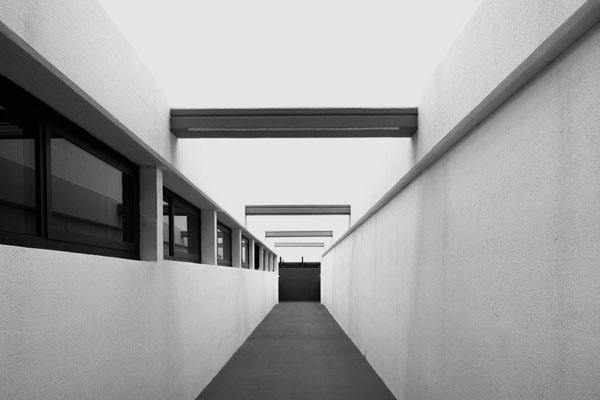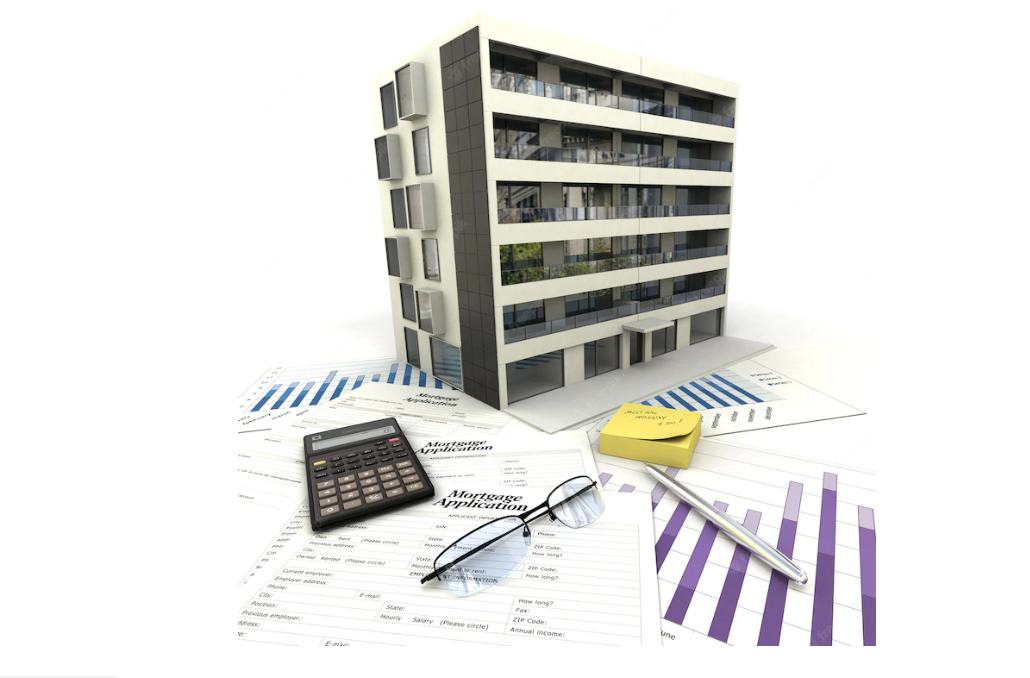
Residential and commercial Blueprint Design and Drafting

Onemechman has a team of experts in residential and commercial building design and engineering services who strive diligently to provide their clients with panoramic, safe and sustainable design. The main area of our service unit is residential, and commercial premises. We closely monitor current real estate trends and understand the economics of each project. This helps us deliver projects with a limited budget with licenses, while maintaining the aesthetic elegance of the development we present. Recent residential design has gone beyond meeting the needs of clients and changing the visual portfolio. When we talk about custom designs, the designer requires detailed management and coordination to achieve a safe, durable, maintainable and economical design.
As a multidisciplinary organization, we can afford to meet our clients’ expectations through innovative design solutions and complementary consulting services. From planning to execution, we ensure that all clients are involved. Onemechman Ltd can provide commercial infrastructure design services and 3D drawings. Competitive pricing and faster deliveries have helped us work with many architectural firms that have tight client schedules and lack full design capabilities. Some of the unique complex infrastructures we have delivered so far include a steel structure building plan and a hotel park.
Following is the range of services our design team can offer:
- Stockpile Blueprint Design for Residential Unit
- Customized Blueprint Design for Residential Unit
- Drafting Service for Commercial Infrastructure
- 3D Drawing for Commercial Infrastructure
- Building Code Evaluation
- Cost Estimating

